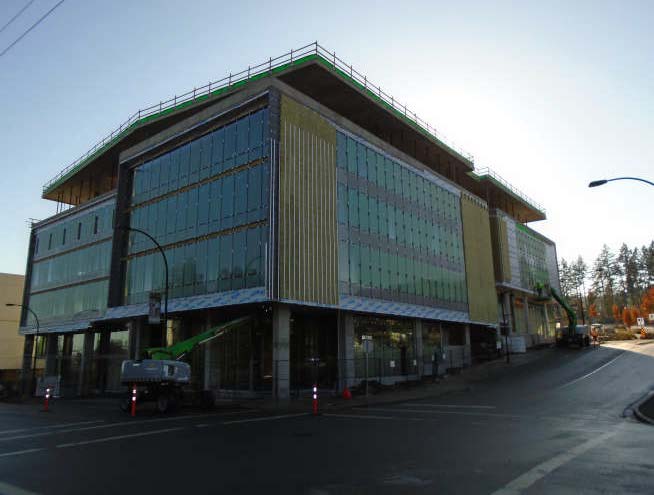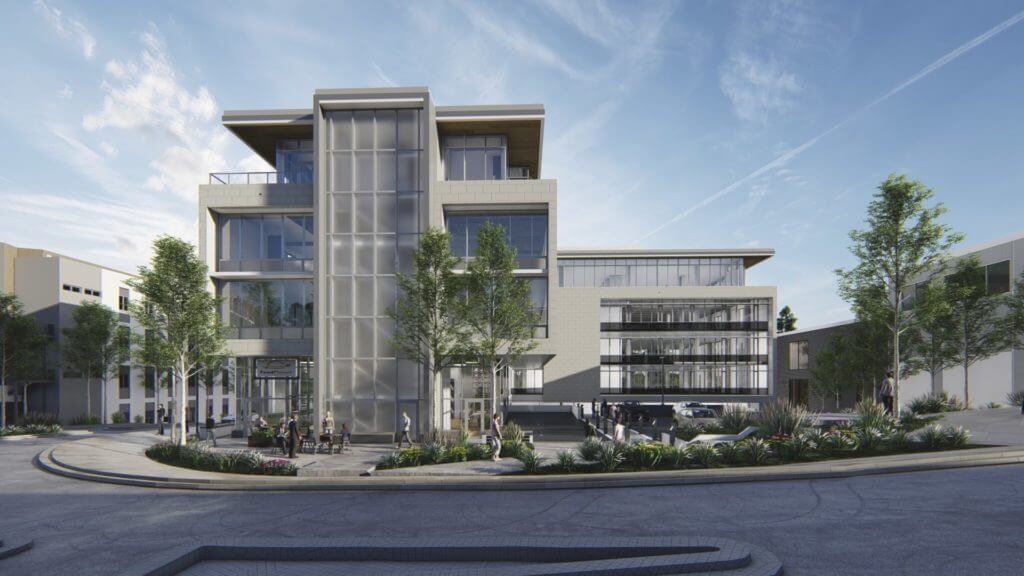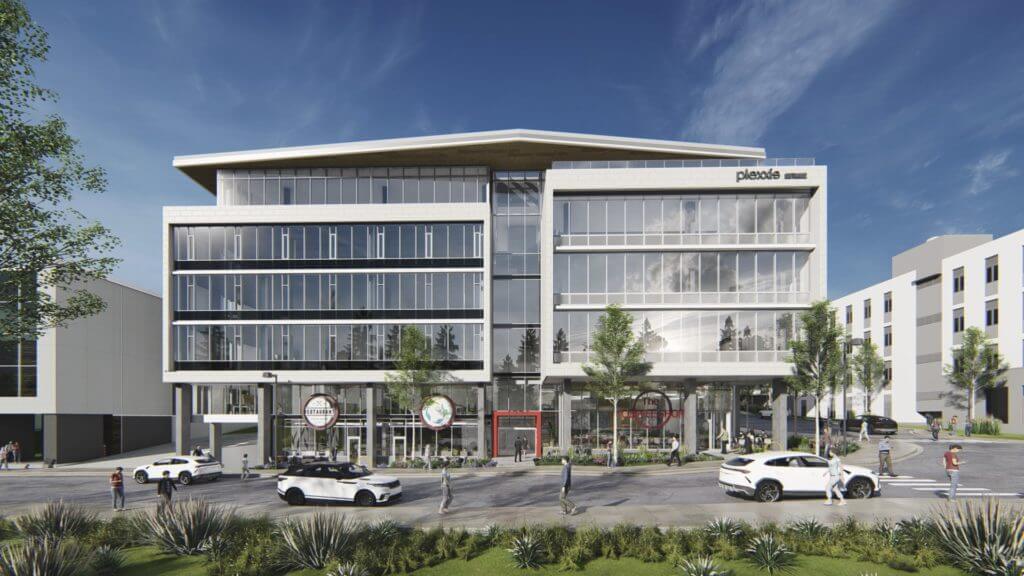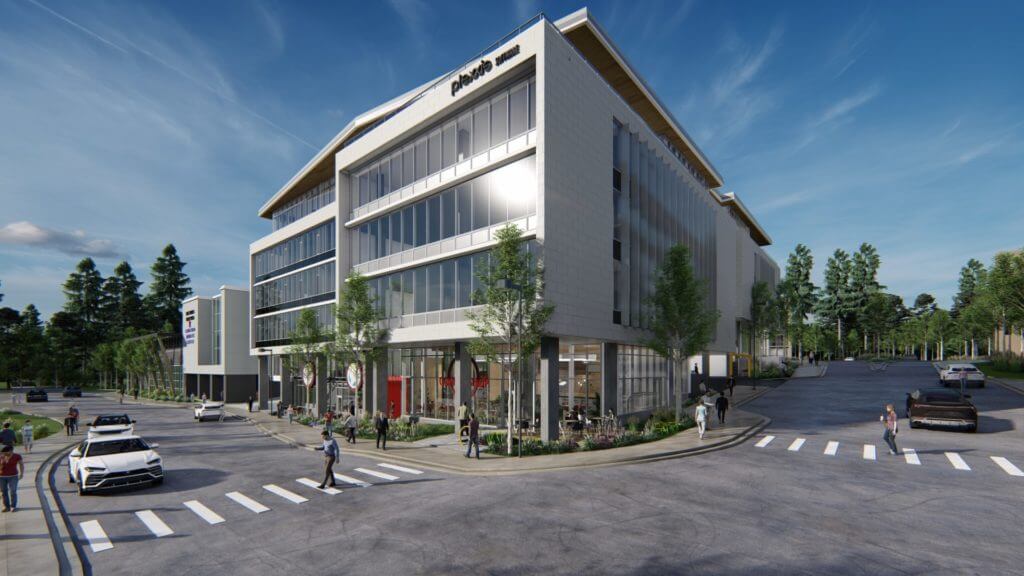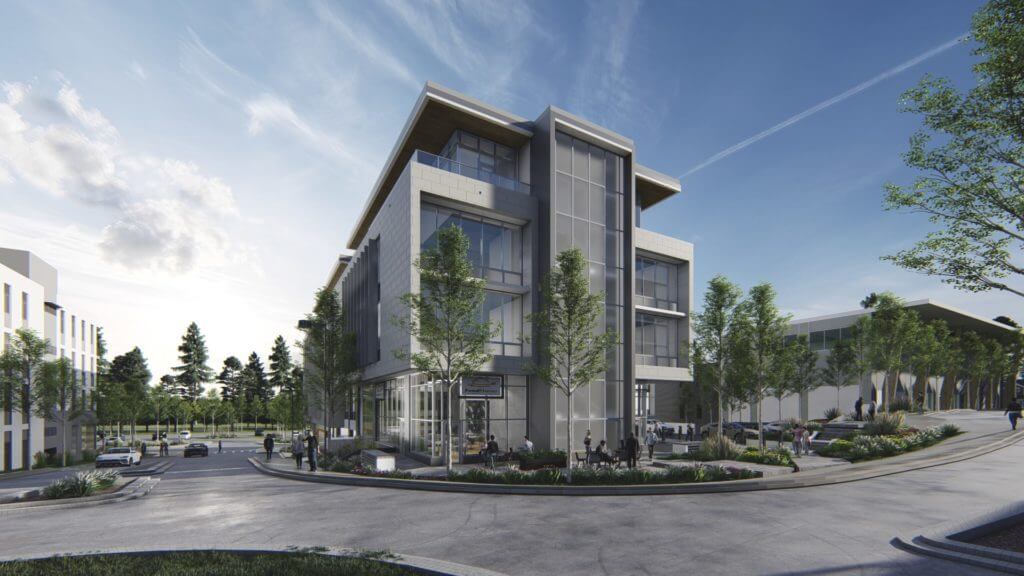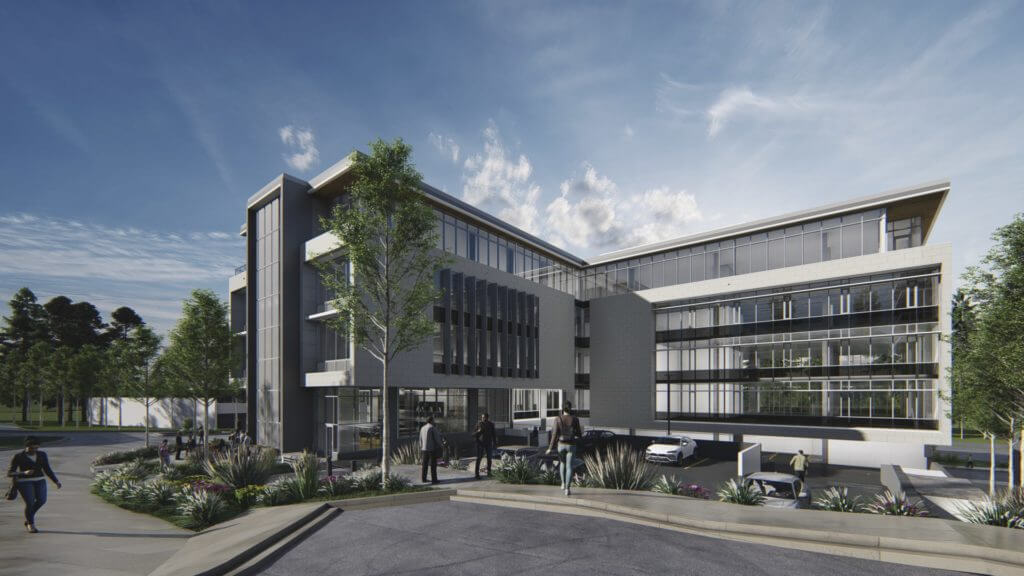NOW LEASING
OPPORTUNITY TO LEASE OFFICE SPACE IN THE HEART OF WESTHILLS, WITH STUNNING VIEWS OF LANGFORD LAKE
-
 Street View
Street View -
 Floor 1 Cafe
Floor 1 Cafe -
 Floor 1 Restaurant
Floor 1 Restaurant -
 Floor 2
Floor 2 -
 Floor 2 Restaurant
Floor 2 Restaurant -
 Floor 3
Floor 3 -
 Floor 4
Floor 4
Exciting opportunity to pre-lease Class A office and restaurant/cafe space with lake and mountain views in The LakePoint Place Tower. Located in Westhills, a brand-new master planned community in Langford, BC offering tenants a live/work lifestyle. The building will feature large open floor spaces with the option to demise, ceiling heights of 11’ 8” – 18’ 5”, extensive glazing with floor to ceiling windows, two high speed elevators and prominent signage opportunities.
Large windows and loads of natural light highlight the ground floor level, reserved for two quick service restaurants and/or cafés. Indoor comfort-seating coupled with an outdoor patio are inviting spaces for building guests, tenants and visitors from nearby residents and arenas.
Large windows and loads of natural light highlight the ground floor level, reserved for two quick service restaurants and/or cafés. Indoor comfort-seating coupled with an outdoor patio are inviting spaces for building guests, tenants and visitors from nearby residents and arenas.
Exciting opportunity to pre-lease Class A office and restaurant/cafe space with lake and mountain views in The LakePoint Place Tower. Located in Westhills, a brand-new master planned community in Langford, BC offering tenants a live/work lifestyle. The building will feature large open floor spaces with the option to demise, ceiling heights of 11’8”, extensive glazing with floor to ceiling windows, two high speed elevators and prominent signage opportunities. Mechanical and Electrical systems prepared for multi zone heating and cooling with the ability for tenant controls.
Exciting opportunity to pre-lease Class A office and restaurant/cafe space with lake and mountain views in The LakePoint Place Tower. Located in Westhills, a brand-new master planned community in Langford, BC offering tenants a live/work lifestyle. The building will feature large open floor spaces with the option to demise, ceiling heights of 11’8”, extensive glazing with floor to ceiling windows, two high speed elevators and prominent signage opportunities. Mechanical and Electrical systems prepared for multi zone heating and cooling with the ability for tenant controls.
Brand new contemporary design Class A office building with select lake and mountain views on levels 2, 3 and 4. Open floor plan features ceiling heights of 11’8” with large windows for lots of natural light and opportunity to divide. Mechanical and Electrical systems prepared for multi zone heating and cooling with the ability for tenant controls.
Brand new contemporary design Class A office building with select lake and mountain views on levels 2, 3 and 4. Open floor plan features ceiling heights of 11’8” with large windows for lots of natural light and opportunity to divide. Mechanical and Electrical systems prepared for multi zone heating and cooling with the ability for tenant controls.
Situated directly across beautiful Langford Lake, The LakePoint Place Tower is now accepting expressions of interest for this new 6-story office building – ideal for long term lease to federal and provincial departments, crown corporations, educational institutions and private professional corporations. This Class A build offers more than 73,000 square feet of naturally lit bright spaces over 5 floors, including the 1st level and Mezzanine which will be available to food services providers – cafes and dining.
Offering indoor parking and the convenience of easy public, car and bicycle access, this new office tower is ideally located within 30 minutes of downtown Victoria, Victoria International Airport and BC Ferries in Swartz Bay.
Langford is family focused with an abundance of resources including shopping, recreation facilities, healthcare, public education, parks, hotels and a wide range of affordable residential housing. The excellent Langford infrastructure makes it easy for businesses to meet and host customers and suppliers and for conference visitors to get around.
In March, 2021, The City of Langford was named the “most livable” place in Canada out of more than 150 communities across the country, based on a city size, affordability, growth, mortgage costs and lifestyle criteria, such as scenery, nightlife and accessibility.
Completion of the new LakePoint Place Tower is anticipated for 4th quarter, 2022. Secure space today and start realizing the advantages of working and living in Westhills, Langford, BC.
Read More
1331 Westhills Dr., Langford,
Vancouver Island, BC
1331 Westhills Dr., Langford, Vancouver Island, BC
Ideally served by public transport and highways, this state-of-the-art 6 story office building will be fully ready for occupancy in the fourth quarter of 2022. Just 30 minutes from downtown Victoria and the BC Ferries Swartz Bay Terminal, the LakePoint Place building central location makes the entire south Island within your reach. Open 2nd, 3rd and 4th floor plans offer opportunity to subdivide or lease full or all floors.
Leasable Area
- More than 73,000 sq. ft.
Total: 6,415 sq. ft
- CRU 101: 2,721 sq. ft.
- CRU 101 Patio: 383 sq. ft.
- CRU 102A: 1033 sq. ft.
- CRU 102A Patio: 273 sq. ft.
- CRU 102B: 1544 sq. ft.
- CRU 102B Patio: 185 sq. ft.
- Suite 104 – 276 sq. ft.
- LEASED
Total: 6,712 sq.ft.
- Suite 201: 2,829 sq. ft.
- CRU 103: 2,660 sq. ft.
- CRU 103 Patio A: 257 sq. ft.
- CRU 103 Patio B: 966 sq. ft.
Total: 13,141 sq.ft.
- Suite 301: 4015 sq. ft.
- Suite 302: 3734 sq. ft.
- Suite 303: 2933 sq. ft.
- Suite 304: 2459 sq. ft.
Suite 401 – 17,678 sq. ft.
Suite 501 – 18,189 sq. ft.
Suite 601 – 15,237 sq. ft.
Features & Utilities
- BC Building Code – Step 1
- Expansive window glazing with solar shading
- Two available passenger elevators
- Landscape rain gardens at street level
- Mechanical and Electrical systems prepared for multi zone heating and cooling with the ability for tenant controls
- 138 Parking spots – indoor and surface exterior, including secure indoor bike storage
Possession & Rates
- City of Langford
- Langford Lake
- Parks & Trails
- Sports & Recreation
- Neighbourhoods
- Golf
- Transportation
- Culture


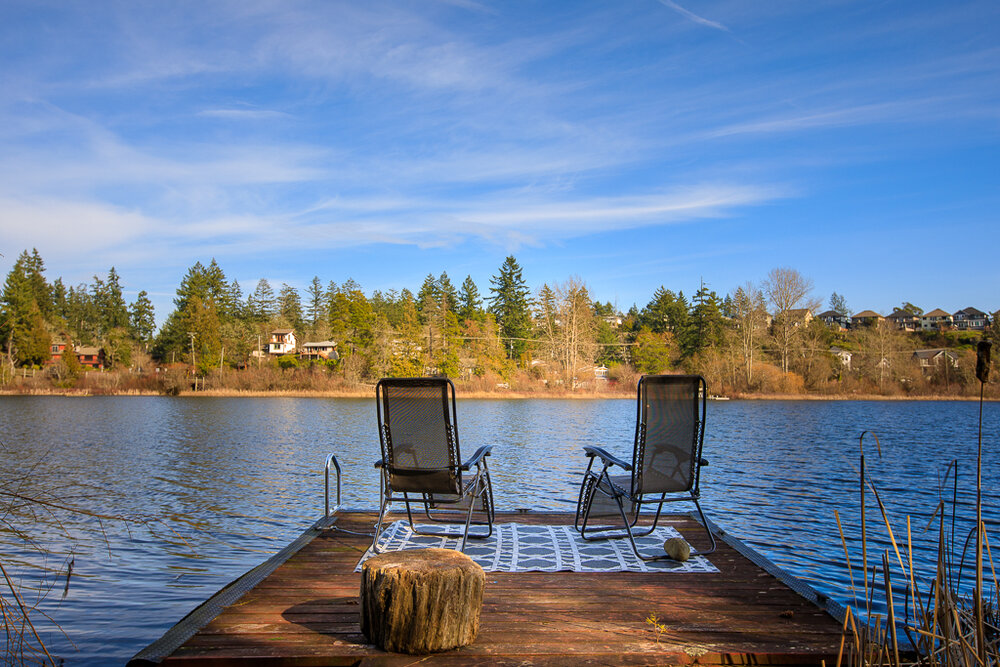
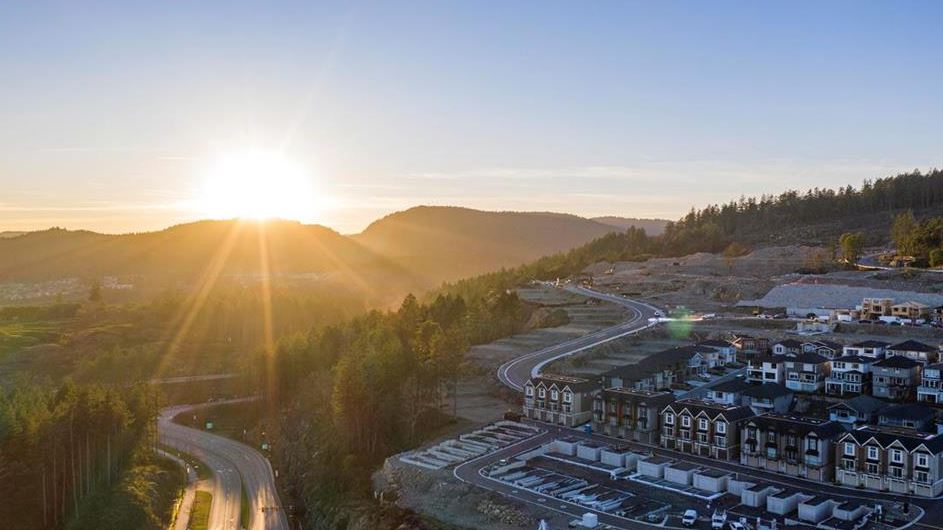
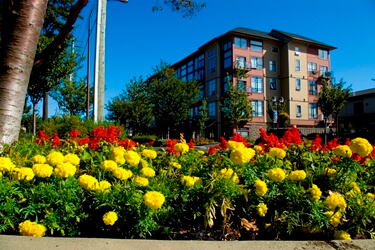


City of Langford
The City of Langford is nestled in the foothills of Mount Finlayson and is one of several West Shore municipalities bordering the District of Metchosin, the City of Colwood, the Town of View Royal, the District of Highlands, and the Juan de Fuca Electoral Area of the CRD. Unlike any municipality on Vancouver Island, Langford boasts gorgeous warm summers, mild and crisp winters, and enough amenities to keep life full of excitement.
The city has forged a strong infrastructure with ample amenities to satisfy businesses, growing careers and families – young and senior. Shopping, convenient transportation, parks & recreations facilities, three beautiful lakes, culture, restaurants, schools and fast-growing residential communities to be found in Langford are just a few of the reasons to join our community.
In March, 2021, The City of Langford was named the “most livable” place in Canada out of more than 150 communities across the country, based on a city size, affordability, growth, mortgage costs and lifestyle criteria, such as scenery, nightlife and accessibility.
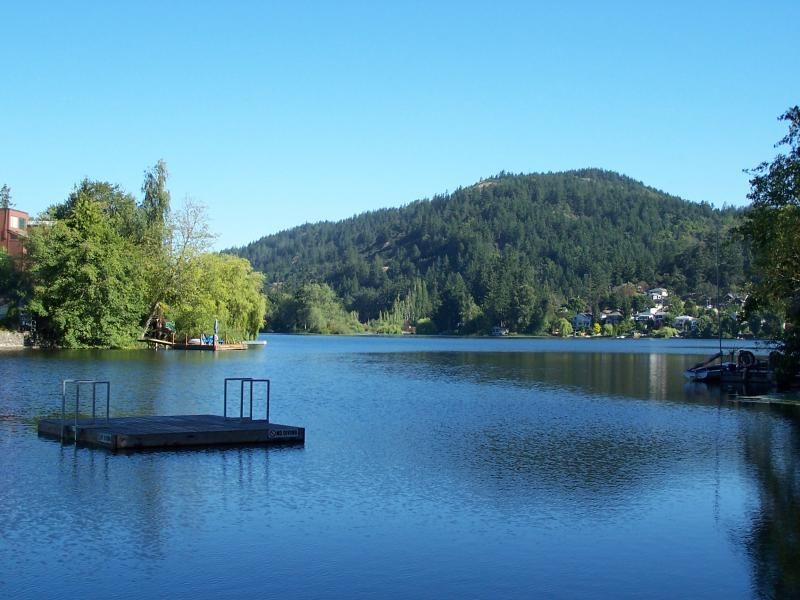
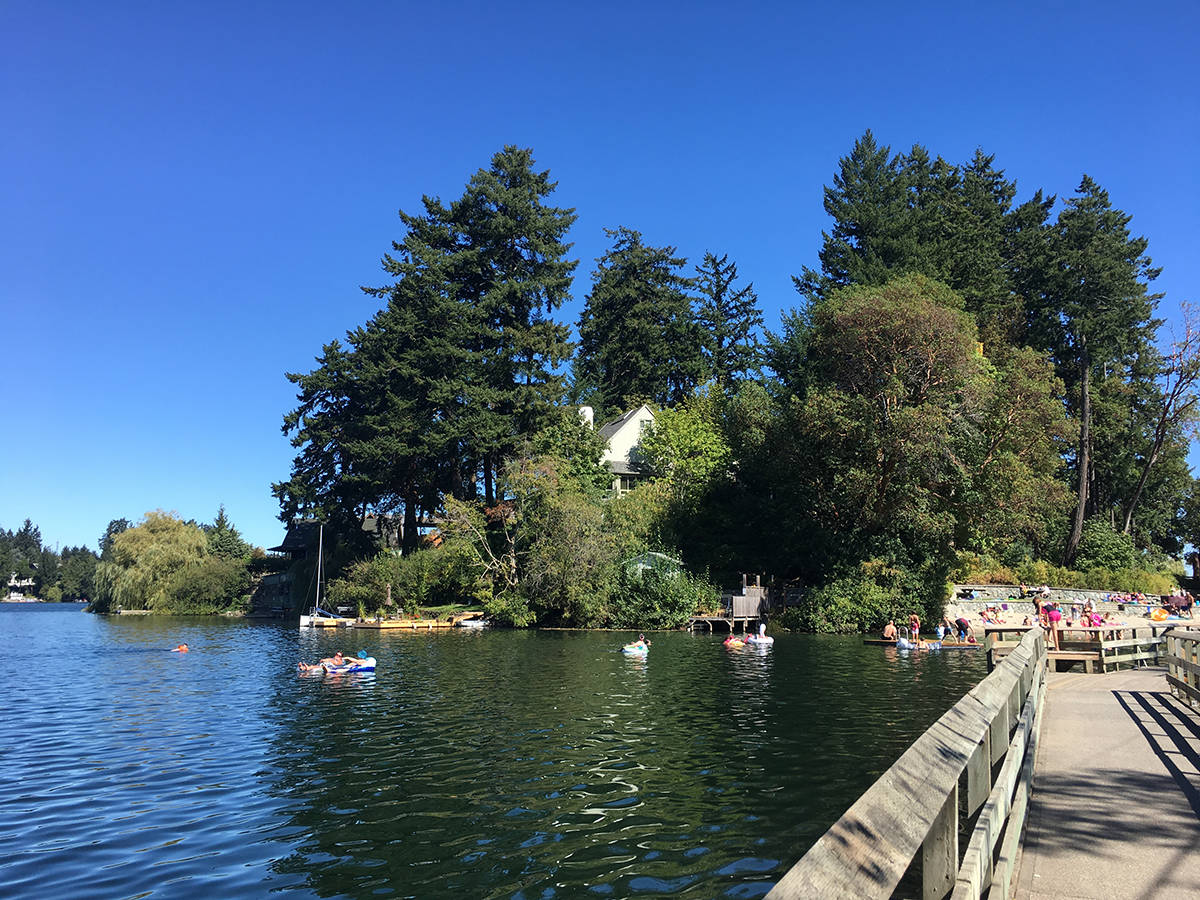
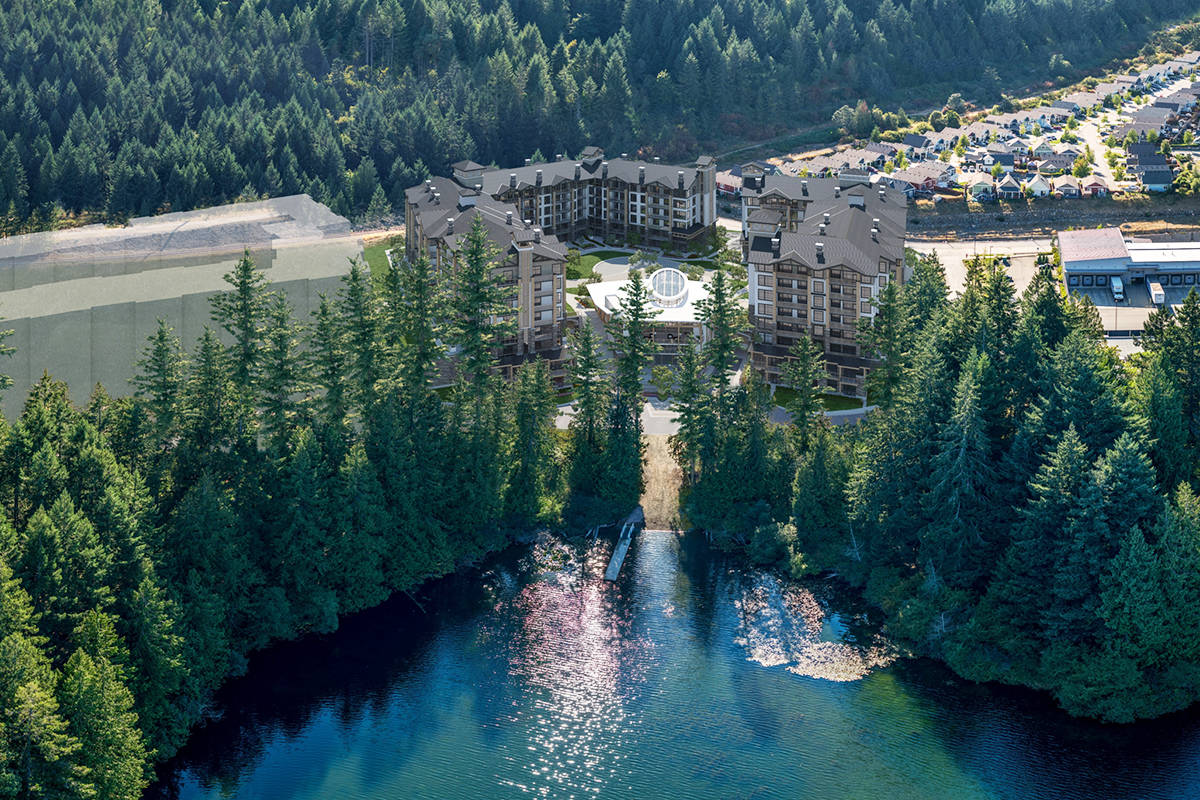

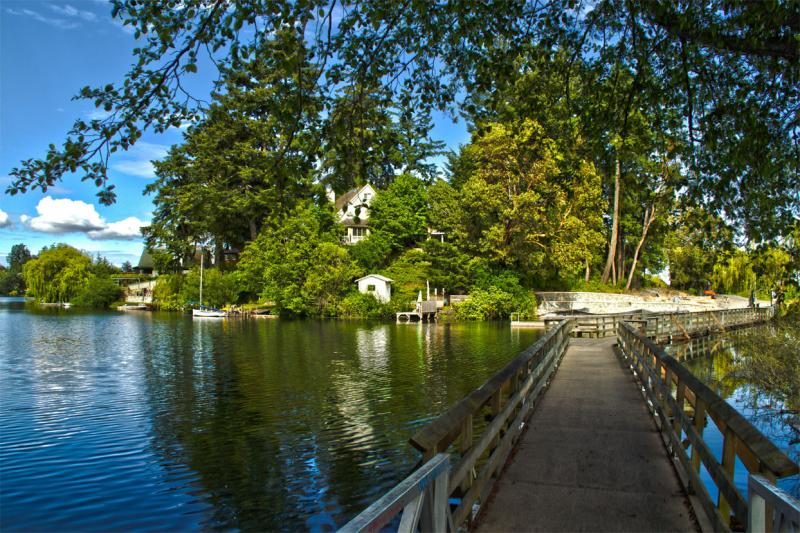
Langford Lake
Langford Lake is the City’s largest lake and possesses a host of amenities. Located in the heart of the City of Langford, the lake is a popular swimming, boating, and fishing destination for residents and visitors alike.
Numerous boardwalks and shore access points allow for great fishing opportunities while a boat launch on the western shore provides an even better chance to land some trout.




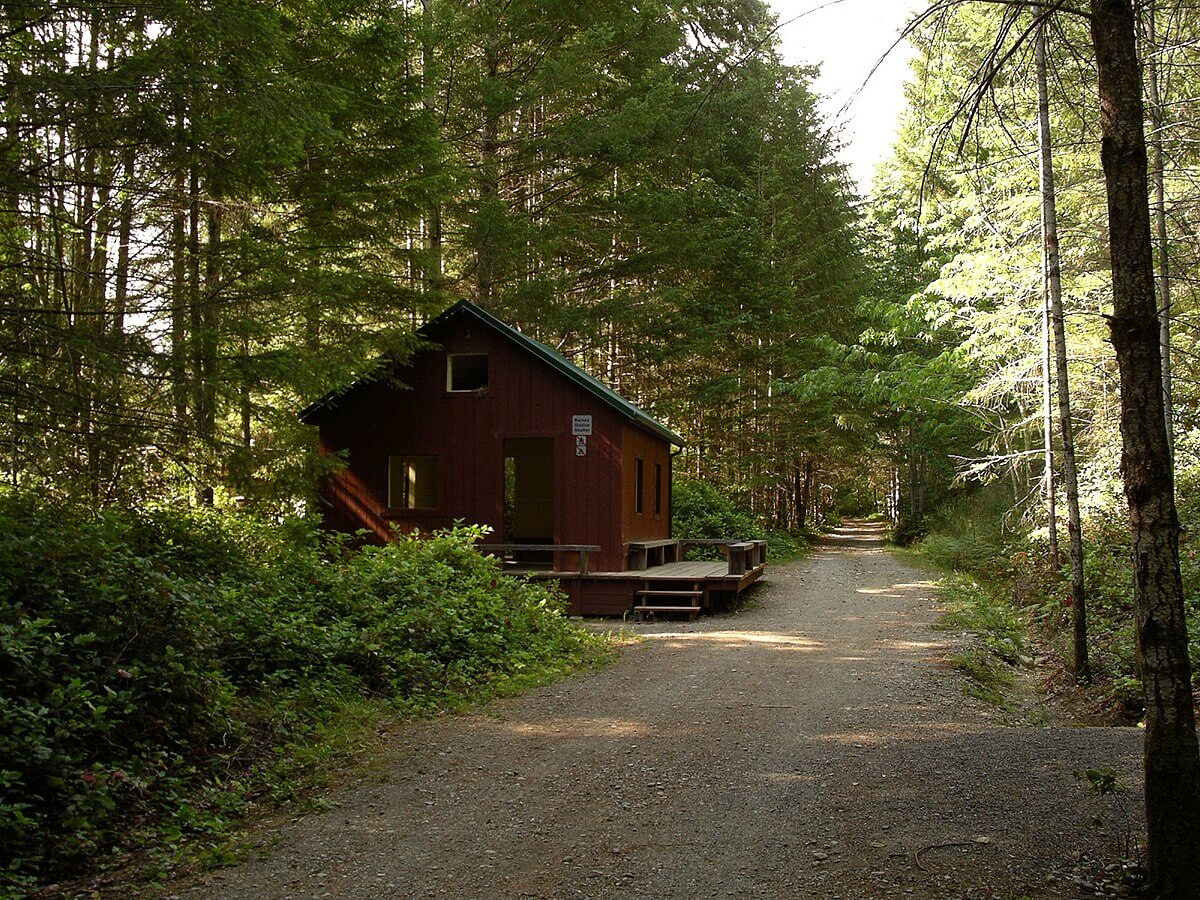





Parks & Trails
Green spaces abound in Langford, from the lush Goldstream Provincial Park to Veteran’s Memorial Park in the heart of the community. The City of Langford takes special pride in its bounty of playgrounds and water parks, sports fields, serene lakes and the award-winning trail system that connects them all. Click to learn more about Langford’s many parks and trails.


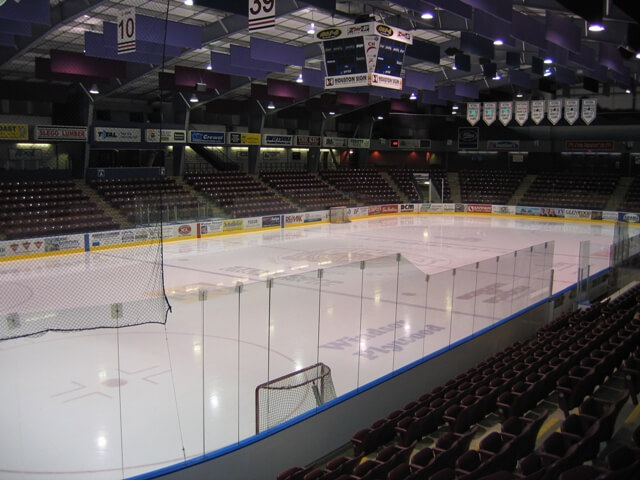
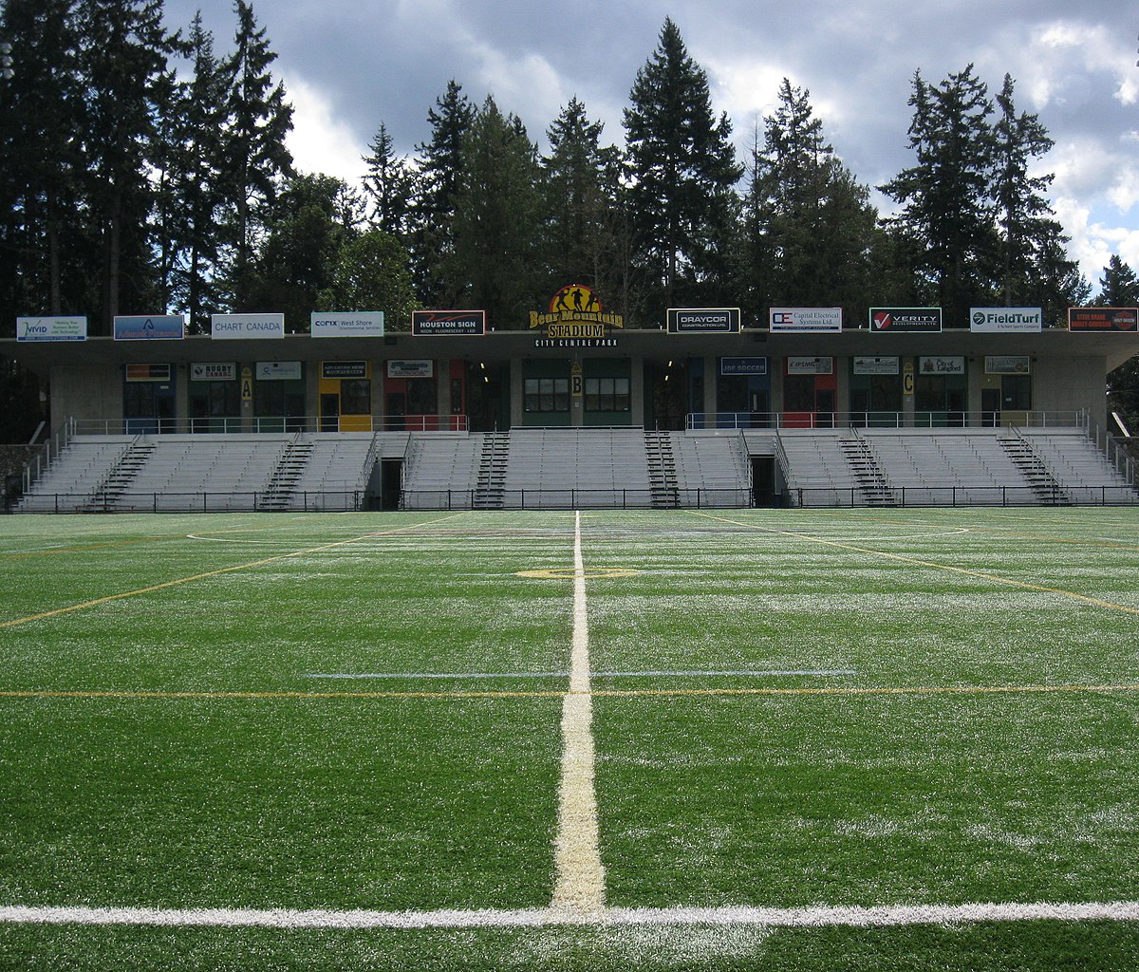
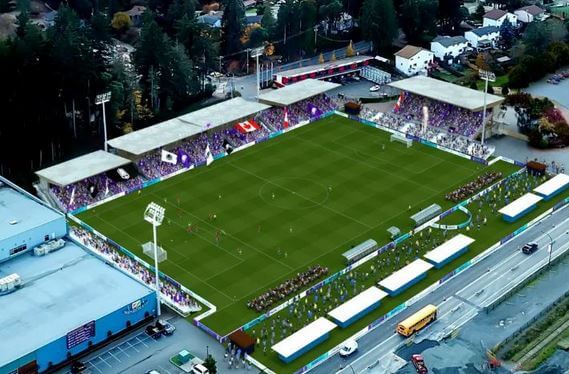
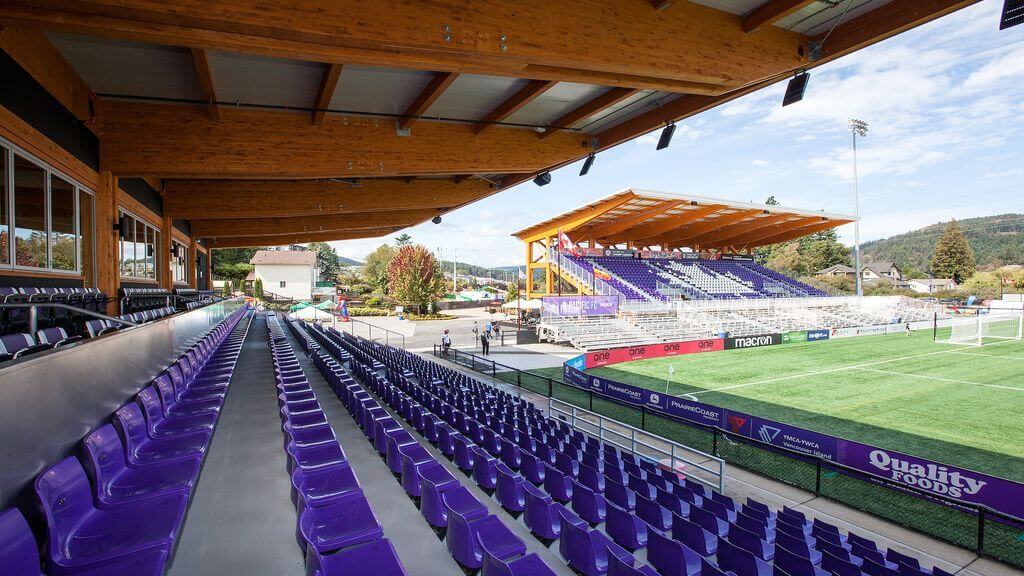
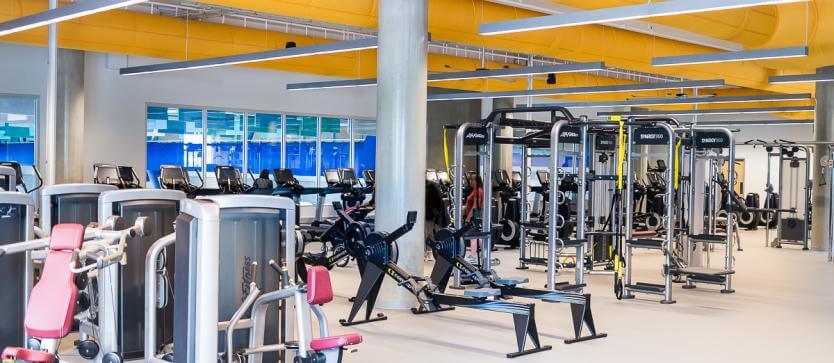
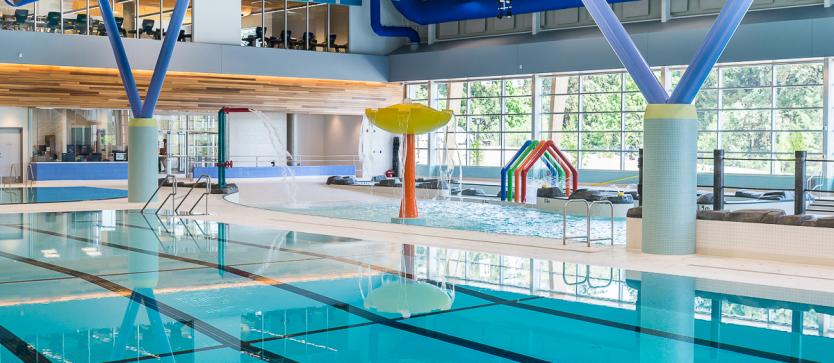
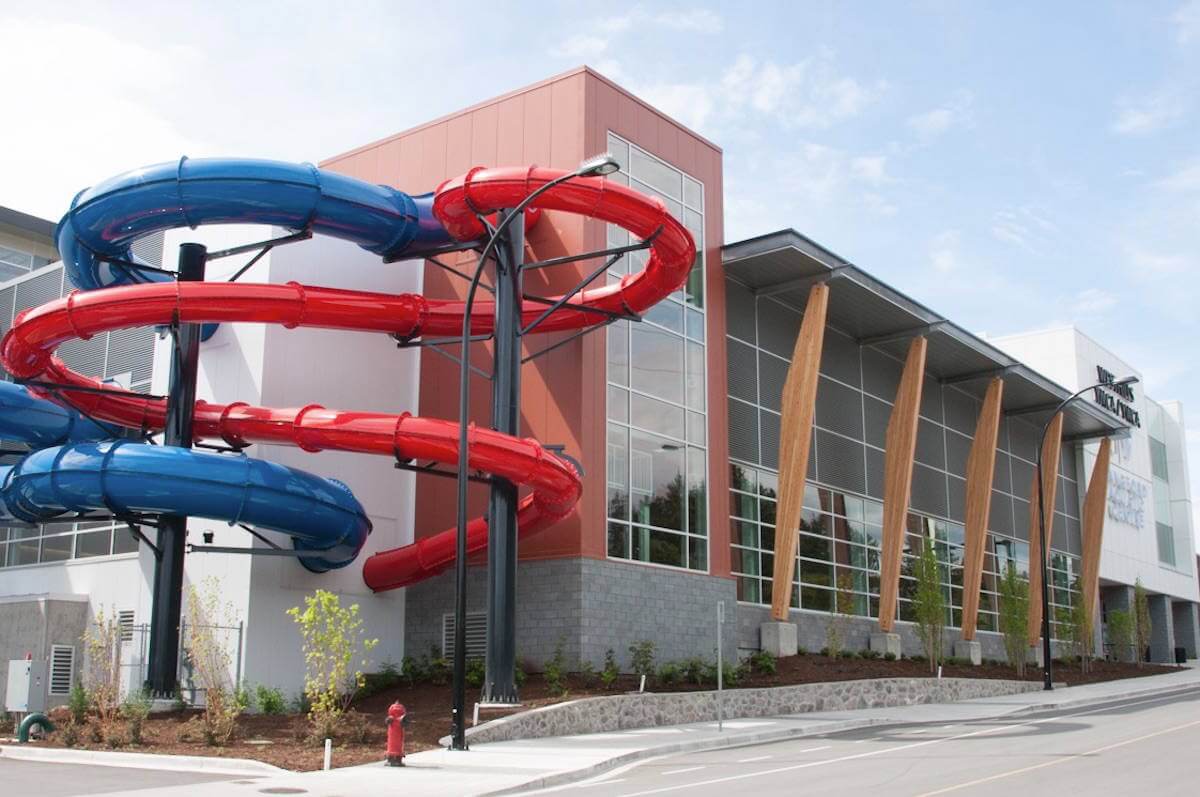

Sports & Recreation
Langford loves its sports. The City believes that encouraging active, healthy lifestyles in residents of all ages contributes to Langford’s community culture. This is why Langford has so many facilities in which residents of all ages can play.
In addition to the large number of sports, arenas and leagues, the City of Langford has created the Sport Assist Program which helps Langford’s financially underprivileged children live a healthy lifestyle and learn leadership, discipline, dedication, and self-confidence through sport. Strong communities start with strong kids. Learn more about Langford sports & recreation here.

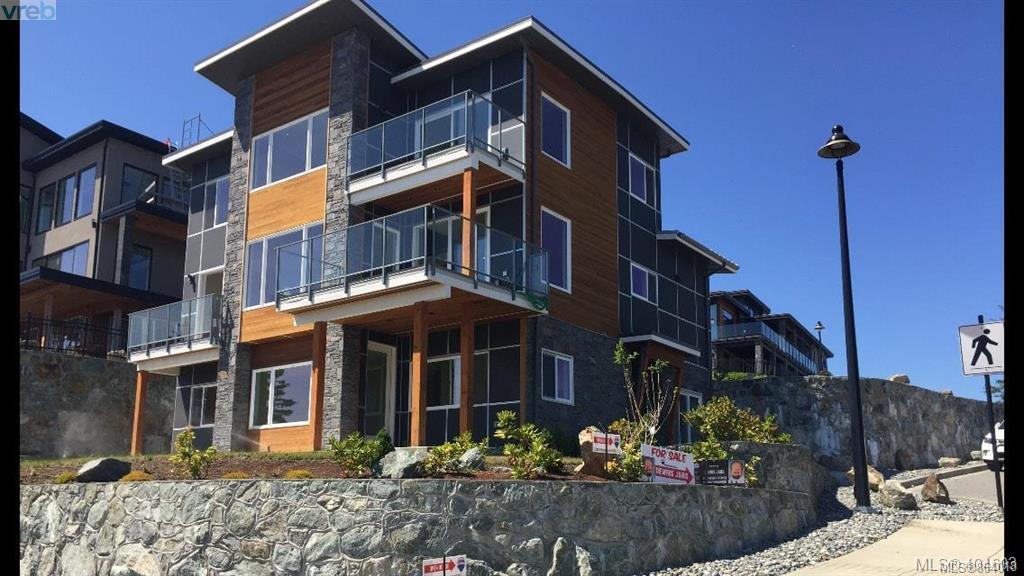
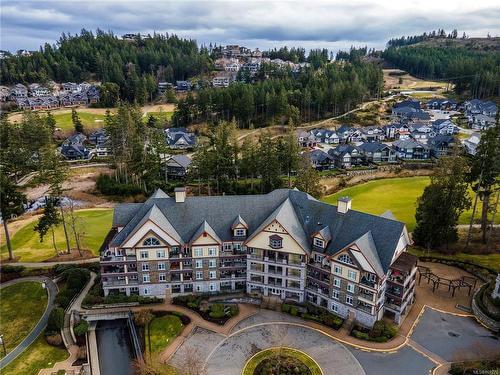
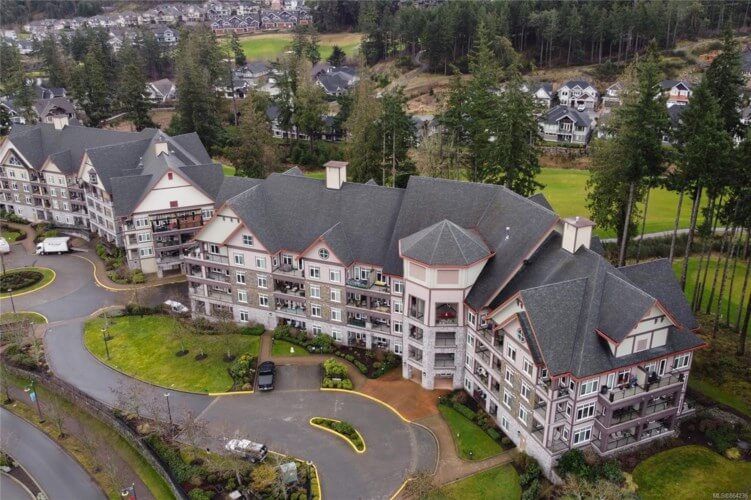


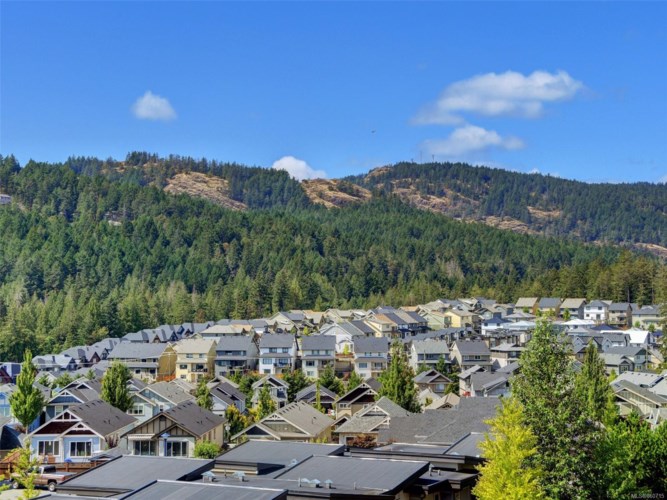
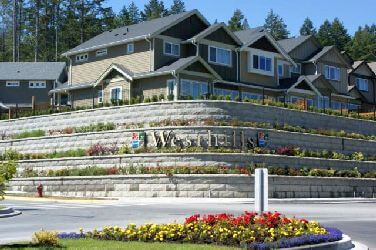

Neighbourhoods
The City of Langford is bisected by the Trans-Canada Highway. Millstream Road and the Spencer Road Interchange connect neighbourhoods in the north and south of Langford.
North Langford
Langford’s northern half is in the foothills of Mount Finlayson and Vancouver Island’s Gowlland mountain range. The hillier terrain grants spectacular views from the neighbourhoods of Thetis Heights, Bear Mountain, and our newest neighbourhood, South Skirt Mountain.
South Langford
South of the Trans-Canada Highway, the land flattens into Downtown and on into the rural charm of Happy Valley south of Glen Lake. Behind City Centre Park and Langford Lake, is Westhills, a developing neighbourhood.








Golf
The City of Langford is the golf Mecca of Greater Victoria. Two golf courses lie within Langford while a third resides on Goldstream Avenue in neighbouring Colwood, just minutes from Langford’s city centre.
Olympic View Golf Course is rated the #20 Best Golf Experience in Canada and USA West. The course looks upon the grand Olympic Mountains to the south and features views of spectacular waterfalls, eagles, deer and 12 lakes
One of the oldest golf courses in British Columbia – and one of only five “Royal” courses in Canada – the Royal Colwood is a pillar of Vancouver Island golfing heritage. Beyond hosting the Monarchy numerous times, the Royal Colwood has graciously entertained tournaments of all levels including the Times Colonist Victoria Open of the Canadian Tour.
Situated in the foothills of Mount Finlayson and with an awe-inspiring view of the south Island to Mount Baker and everything in between, Bear Mountain is the only 36-hole Jack Nicklaus-designed property in Canada. Bear Mountain specializes in tournaments from small corporate and social groups of 16 to large scale events.


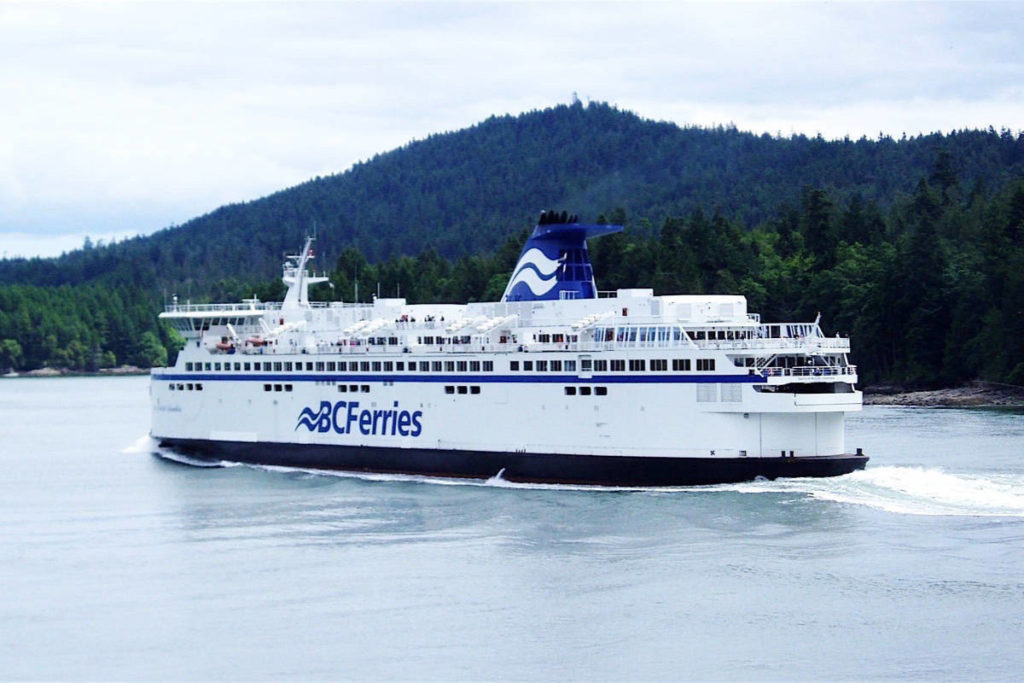
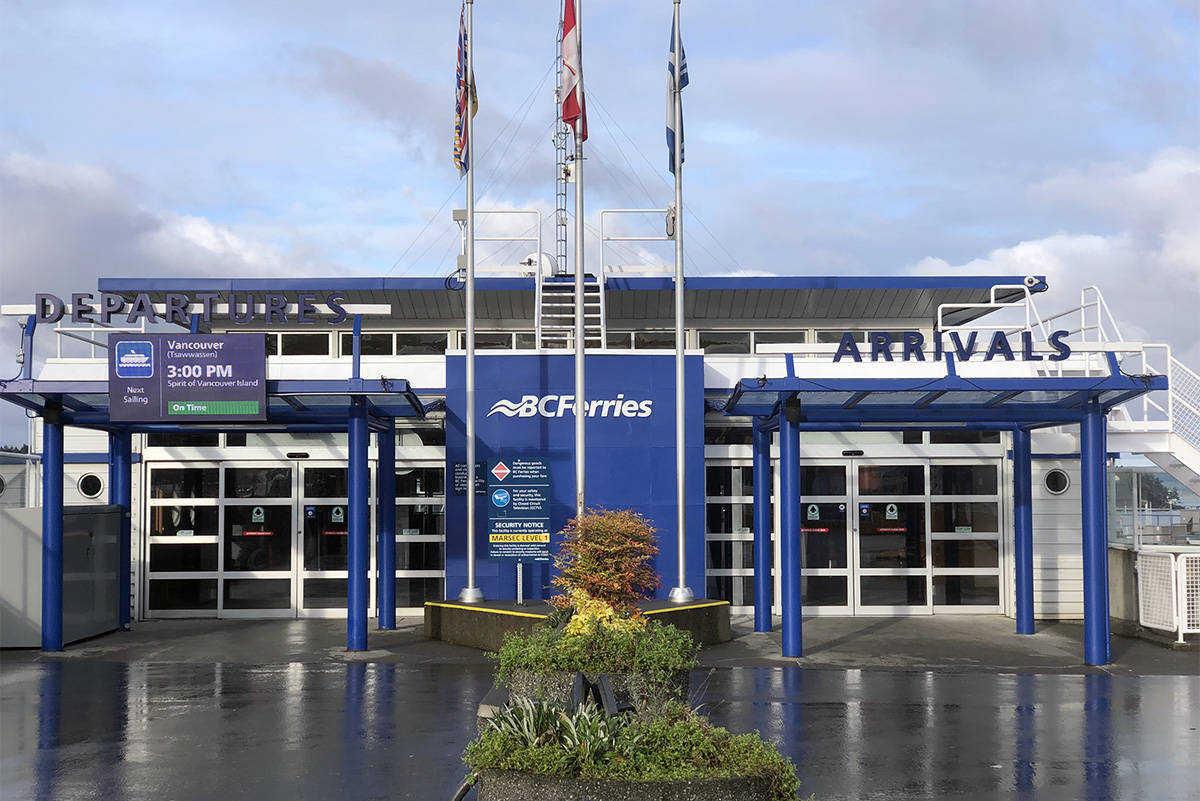
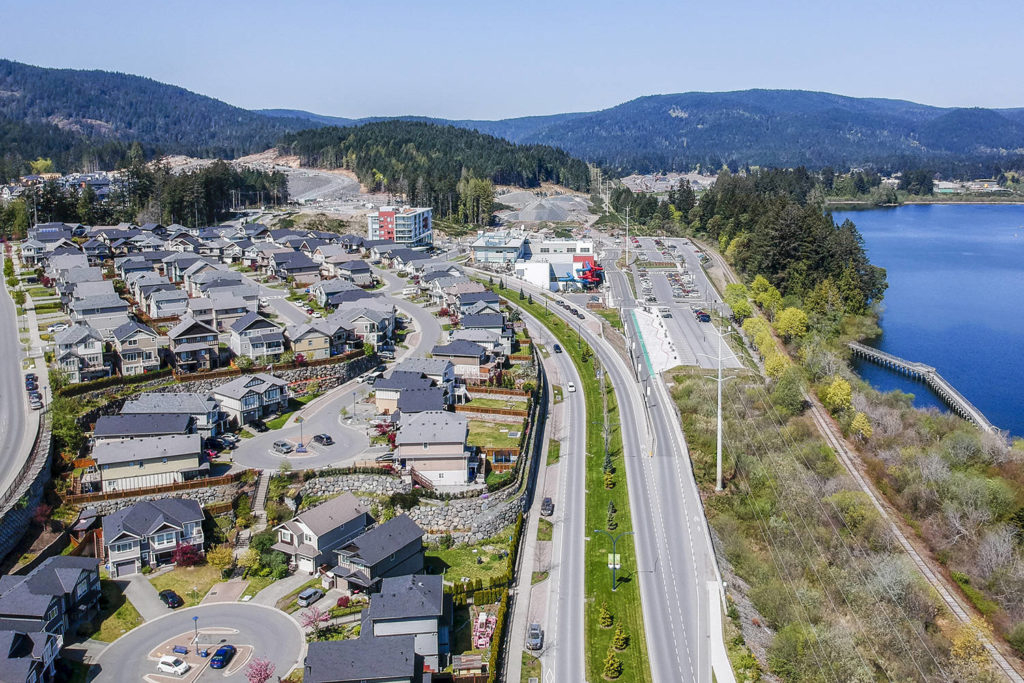
Transportation
From Langford’s central location, the entire south Island is within your reach.
Langford is less than 25 minutes to downtown Victoria and 35 minutes to the BC Ferries Swartz Bay Terminal. Langford is very well served by public transit and highways.







Culture
In the heart of Langford’s city centre is Goldstream Farmers Market where creativity is released in the form of locally-grown and locally-processed agricultural products and artisan crafts.
Local musicians and entertainers provide atmosphere throughout the day and non-profit groups share their community stories.
Isabelle Reader Theatre is Langford’s live theatre venue and hosts companies from around the Greater Victoria area, live concerts and band competitions.
The West Shore Arts Council fosters and promotes participation in the arts, culture and heritage on the West Shore. It serves the cultural programming needs of over 80,000 people in five British Columbia communities.







City of Langford
The City of Langford is nestled in the foothills of Mount Finlayson and is one of several West Shore municipalities bordering the District of Metchosin, the City of Colwood, the Town of View Royal, the District of Highlands, and the Juan de Fuca Electoral Area of the CRD. Unlike any municipality on Vancouver Island, Langford boasts gorgeous warm summers, mild and crisp winters, and enough amenities to keep life full of excitement.
The city has forged a strong infrastructure with ample amenities to satisfy businesses, growing careers and families – young and senior. Shopping, convenient transportation, parks & recreations facilities, three beautiful lakes, culture, restaurants, schools and fast-growing residential communities to be found in Langford are just a few of the reasons to join our community.
In March, 2021, The City of Langford was named the “most livable” place in Canada out of more than 150 communities across the country, based on a city size, affordability, growth, mortgage costs and lifestyle criteria, such as scenery, nightlife and accessibility.





Langford Lake
Langford Lake is the City’s largest lake and possesses a host of amenities. Located in the heart of the City of Langford, the lake is a popular swimming, boating, and fishing destination for residents and visitors alike.
Numerous boardwalks and shore access points allow for great fishing opportunities while a boat launch on the western shore provides an even better chance to land some trout.










Parks & Trails
Green spaces abound in Langford, from the lush Goldstream Provincial Park to Veteran’s Memorial Park in the heart of the community. The City of Langford takes special pride in its bounty of playgrounds and water parks, sports fields, serene lakes and the award-winning trail system that connects them all. Click to learn more about Langford’s many parks and trails.










Sports & Recreation
Langford loves its sports. The City believes that encouraging active, healthy lifestyles in residents of all ages contributes to Langford’s community culture. This is why Langford has so many facilities in which residents of all ages can play.
In addition to the large number of sports, arenas and leagues, the City of Langford has created the Sport Assist Program which helps Langford’s financially underprivileged children live a healthy lifestyle and learn leadership, discipline, dedication, and self-confidence through sport. Strong communities start with strong kids. Learn more about Langford sports & recreation here.









Neighbourhoods
The City of Langford is bisected by the Trans-Canada Highway. Millstream Road and the Spencer Road Interchange connect neighbourhoods in the north and south of Langford.
North Langford
Langford’s northern half is in the foothills of Mount Finlayson and Vancouver Island’s Gowlland mountain range. The hillier terrain grants spectacular views from the neighbourhoods of Thetis Heights, Bear Mountain, and our newest neighbourhood, South Skirt Mountain.
South Langford
South of the Trans-Canada Highway, the land flattens into Downtown and on into the rural charm of Happy Valley south of Glen Lake. Behind City Centre Park and Langford Lake, is Westhills, a developing neighbourhood.








Golf
The City of Langford is the golf Mecca of Greater Victoria. Two golf courses lie within Langford while a third resides on Goldstream Avenue in neighbouring Colwood, just minutes from Langford’s city centre.
Olympic View Golf Course is rated the #20 Best Golf Experience in Canada and USA West. The course looks upon the grand Olympic Mountains to the south and features views of spectacular waterfalls, eagles, deer and 12 lakes
One of the oldest golf courses in British Columbia – and one of only five “Royal” courses in Canada – the Royal Colwood is a pillar of Vancouver Island golfing heritage. Beyond hosting the Monarchy numerous times, the Royal Colwood has graciously entertained tournaments of all levels including the Times Colonist Victoria Open of the Canadian Tour.
Situated in the foothills of Mount Finlayson and with an awe-inspiring view of the south Island to Mount Baker and everything in between, Bear Mountain is the only 36-hole Jack Nicklaus-designed property in Canada. Bear Mountain specializes in tournaments from small corporate and social groups of 16 to large scale events.





Transportation
From Langford’s central location, the entire south Island is within your reach.
Langford is less than 25 minutes to downtown Victoria and 35 minutes to the BC Ferries Swartz Bay Terminal. Langford is very well served by public transit and highways.







Culture
In the heart of Langford’s city centre is Goldstream Farmers Market where creativity is released in the form of locally-grown and locally-processed agricultural products and artisan crafts.
Local musicians and entertainers provide atmosphere throughout the day and non-profit groups share their community stories.
Isabelle Reader Theatre is Langford’s live theatre venue and hosts companies from around the Greater Victoria area, live concerts and band competitions.
The West Shore Arts Council fosters and promotes participation in the arts, culture and heritage on the West Shore. It serves the cultural programming needs of over 80,000 people in five British Columbia communities.
RISE
Watch The Build
Watch this space and follow construction of the brand-new build! Photos of progress will be posted regularly with a live webcam to be installed in shortly.
Schedule Progress
Membrane Roofing – On-going
Curtainwalls glazing & Spandrel level 5 South East – On-going
Mechanical Rough-ins Parkade – Levels 6 – On-going
Electrical Rough-ins Parkade – Levels 6 – On-going
Exterior soffit insulation South – On-going
Level 5 TI interior steel stud installation – On-going
Level 5 TI Mechanical and Electrical Rough ins – On-going
Key Achievement
Exterior Denseglass sheeting level 5 – Complete
Roof waterproofing – Complete
Level 6 upstand walls – Complete
Look Ahead
• MembraneRoofingCompletion- November30th
• Exterior Curtainwall glazing L6 completion – November 30th
Current Photos
Key Activities
Activities | Baseline Start Date | Baseline Finish Date | Revised Start Date | Revised Finish Date | Remarks |
Steel Studs Framing Levels 1 – 6 | 04/26/22 | 10/14/22 | 05/10/22 | 11/15/22 | In-progress |
Curtain walling Levels 1 – 6 | 02/21/22 | 10/21/22 | 04/29/22 | 11/30/22 | In-progress |
Plaster & Gypsum Board Install (BB) |
| 08/12/22 | 11/30/20 | In-progress | |
Membrane Roofing | 09/08/22 | 09/22/22 | 09/20/22 | 11/28/22 | In-progress |
Get In Touch
Request more information and details about this exclusive commercial leasing opportunity at 1331 Westhills Drive, Langford, Vancouver Island, BC
Direct inquiries to:
Investment & Development Properties Group, CBRE Limited
Advisory and Transaction Services
1026 Form Street | Victoria, BC V8V 3K4
T +1 250 386 0000 | F +1 250 386 1692 | C +1 250 508 8182
ross.marshall@cbre.com | www.cbrevictoria.com | www.cbre.ca
Direct Inquiries to
Chris Loranger
Indigo Island Management
- OR -
Send Message
Direct Inquiries to
Chris Loranger
President & CEO, Plexxis
Software Inc.












