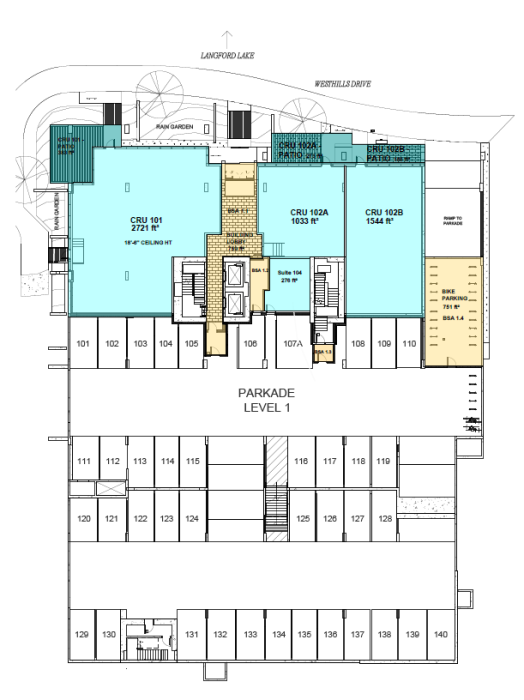Floor 1
Large windows and loads of natural light highlight the ground floor level, reserved for three quick service restaurants and/or cafés. Indoor comfort-seating coupled with an outdoor patio are inviting spaces for building guests, tenants and visitors from nearby residents and arenas.
Features
- Open floor plans – ability to subdivide
- Building Code – Step 1
- Expansive window glazing with solar shading
- Two passenger elevators
- Landscape rain gardens at street level
- Multi zone heating & cooling with tenant controls
- Indoor & surface exterior parking & indoor bike storage
Leasable Area
Total: 6140 sq. ft.
- CRU 101: 2,721 sq. ft.
- Patio: 383 sq. ft.
- CRU 102A: 1033 sq. ft.
- Patio: 273 sq. ft.
- CRU 102B: 1544 sq. ft.
- Patio: 185 sq. ft.
- Suite 104 – 276 sq. ft.
- LEASED
Possession & Rates
Q1, 2023. Please contact leasing representative for rates
Amenities
- Ed Nixon trail directly across the street for hiking, walking and biking
- Close by new YMCA facility offers pool and aquatics, health & fitness, child & teen programs and outdoor education
- Access to Langford Lake
- Olympic drive, stadium, sports complex, combat sports complex
- Minutes from a wide variety of quick service and dine-in restaurants
- Less than 10 minutes to hotels, inns, B&B’s and resort properties
Access
- Bus transit depot steps away
- Langford parkway, no tolls
- Less than 30 minutes to downtown Victoria
- Less than 30 minutes to the BC Ferries Swartz Bay Terminal
- From this central location, the entire south Island is within your reach
